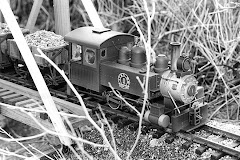Change comes to the G Scale Area
Bob Whitt and I debate some of the finer points of the project
On Thursday, 11/19/15, Bob Whitt and I worked on a long overdue project, the G Scale picnic enclosure. John Griffin had picked up some cast concrete pylons with 4x4 post hangers sometime in the past year. The pylons had been parked in the G-scale area for far too long. The pylons were set, posts and beams placed, rafters and fascia boards installed. Bob used some 2x6 pieces and cut knees for the structure. The knees were installed on Saturday, 11/21/15. Once paint is purchased the structure will be painted.
Thanks for the push and help Bob!
The plan is to cover the south wall with T-111 plywood, a counter top and some storage storage cabinets. Roofing will be corrugated metal similar to the campground picnic shelter.
Photos courtesy John Griffin





No comments:
Post a Comment